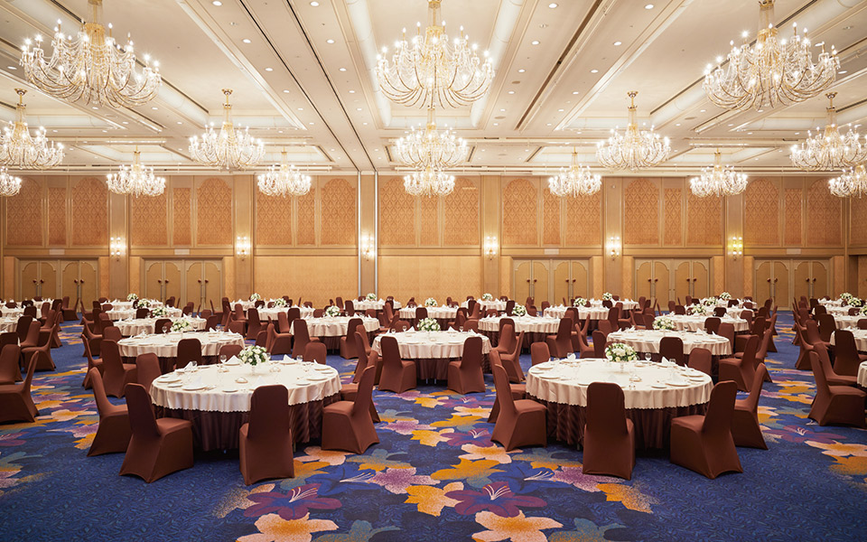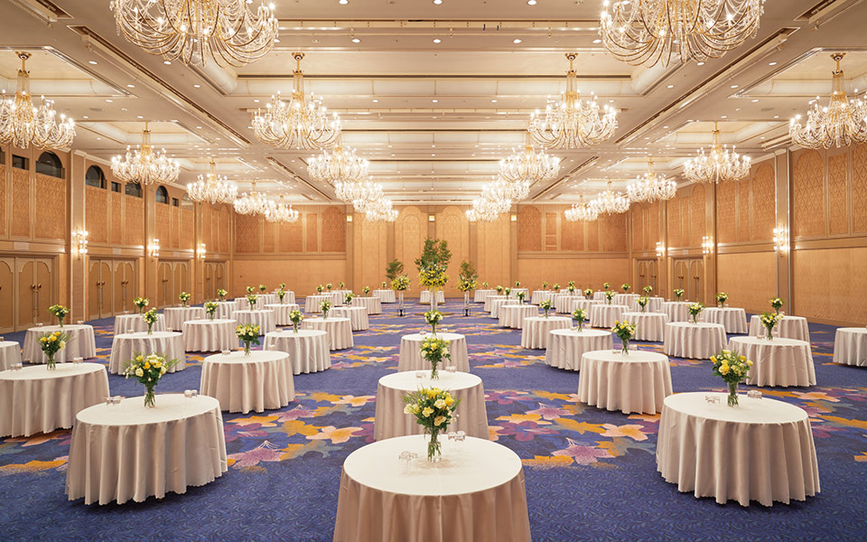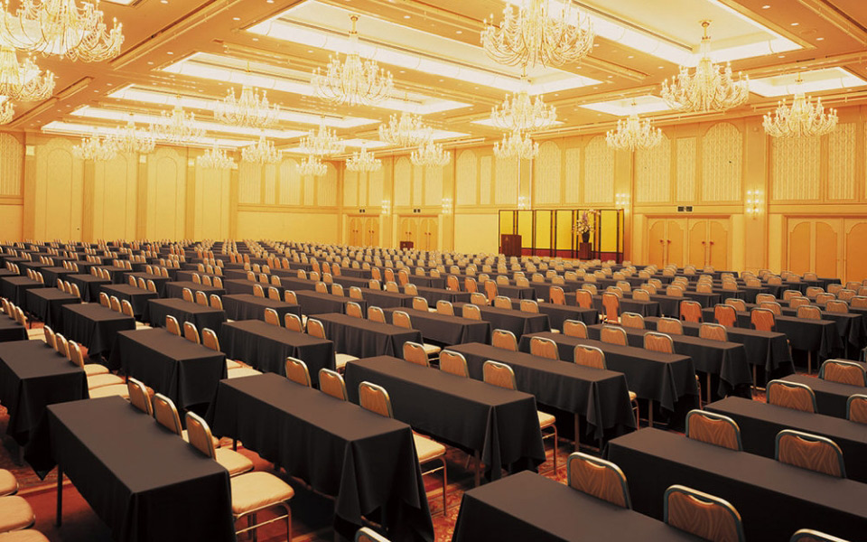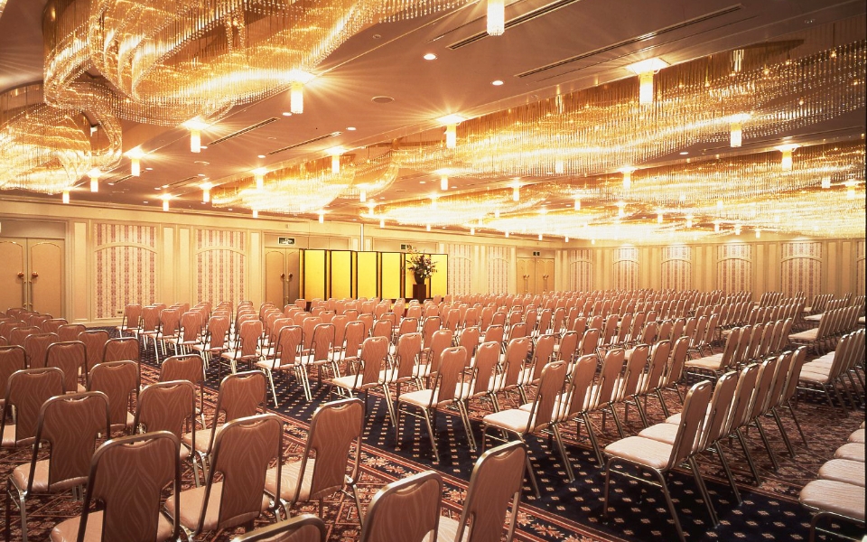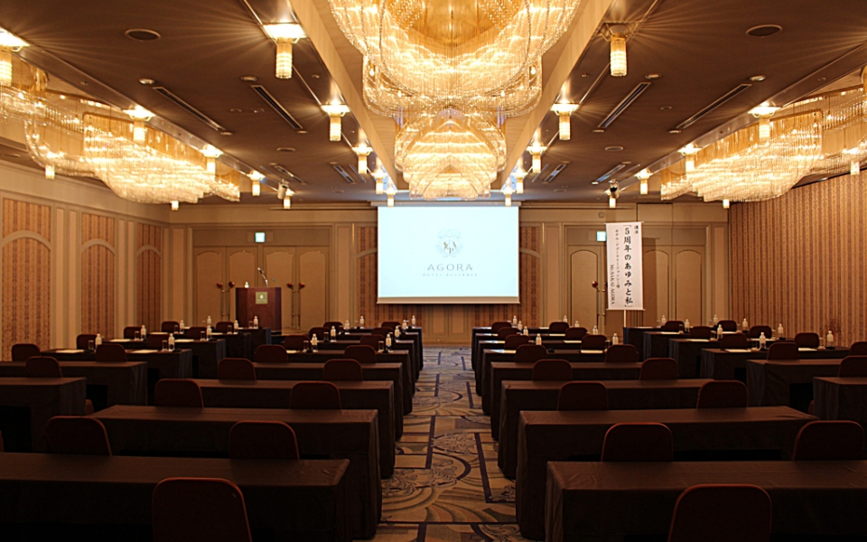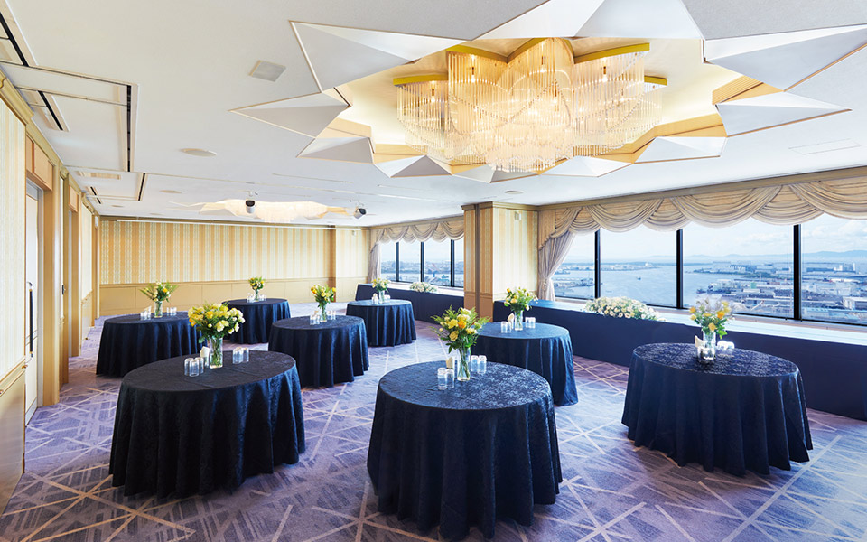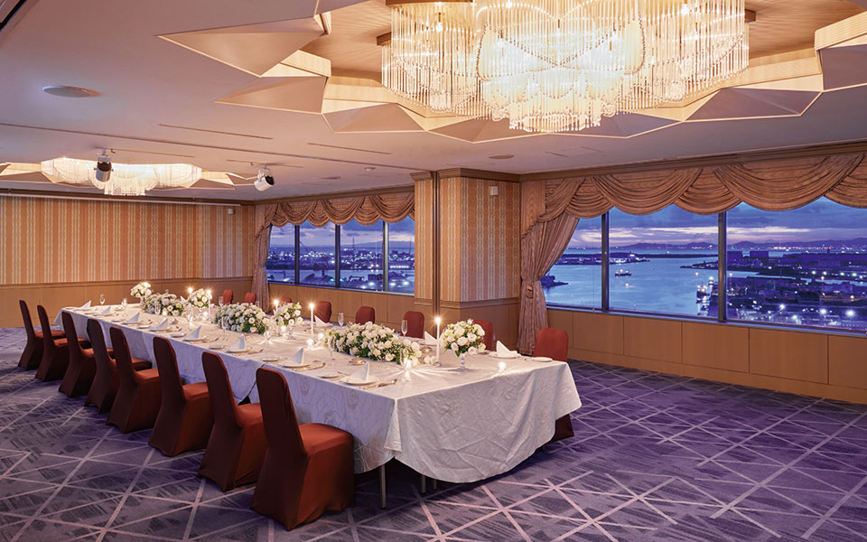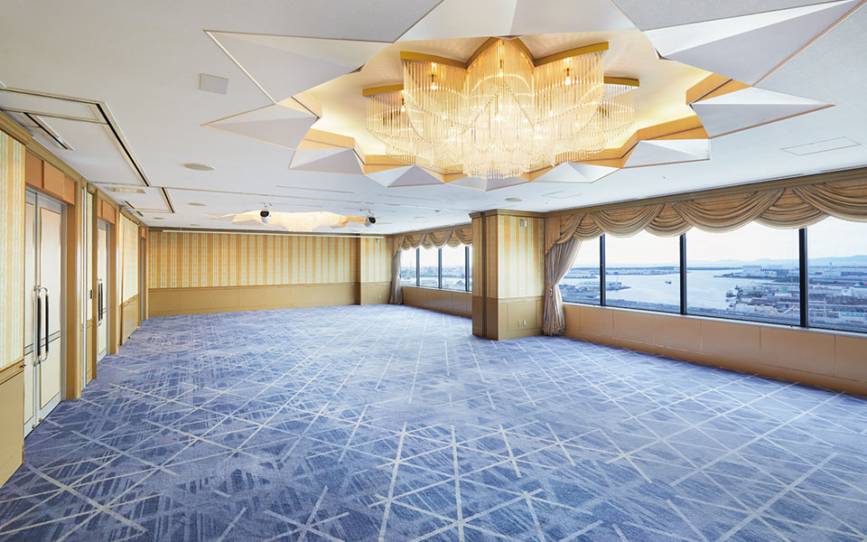In October 2023, we received a letter of appreciation from the Chief of Police (Superintendent of Police) of Osaka Prefecture for our significant contribution to security at the G7 Osaka-Sakai Trade Ministerial Meeting, and welcomed the key members of the meeting with a fully prepared response.
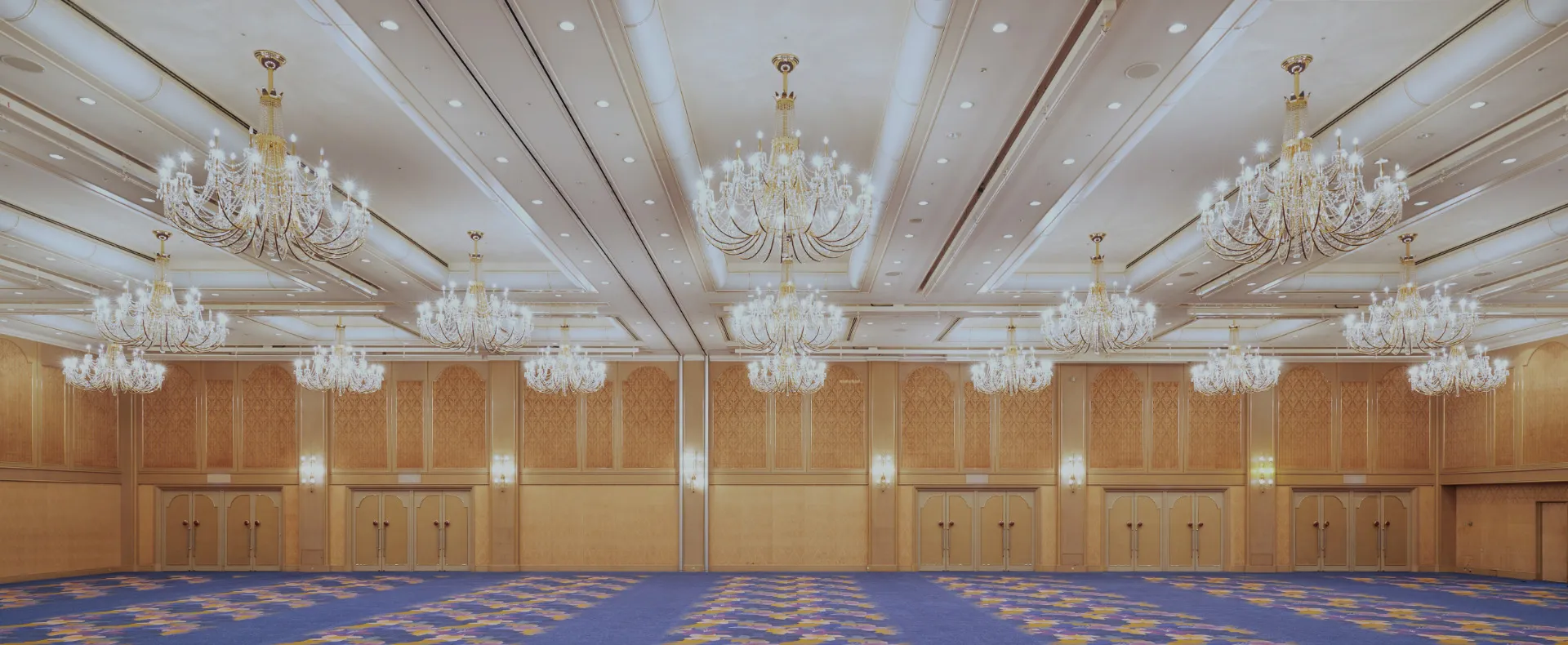
MICE

Discover the Charms of Sakai
with a Blissful Stay
Conveniently located for access from Osaka city and Kansai International Airport,
Hotel Agora Regency Osaka Sakai Hotel serves as Sakai's premier hospitality venue.
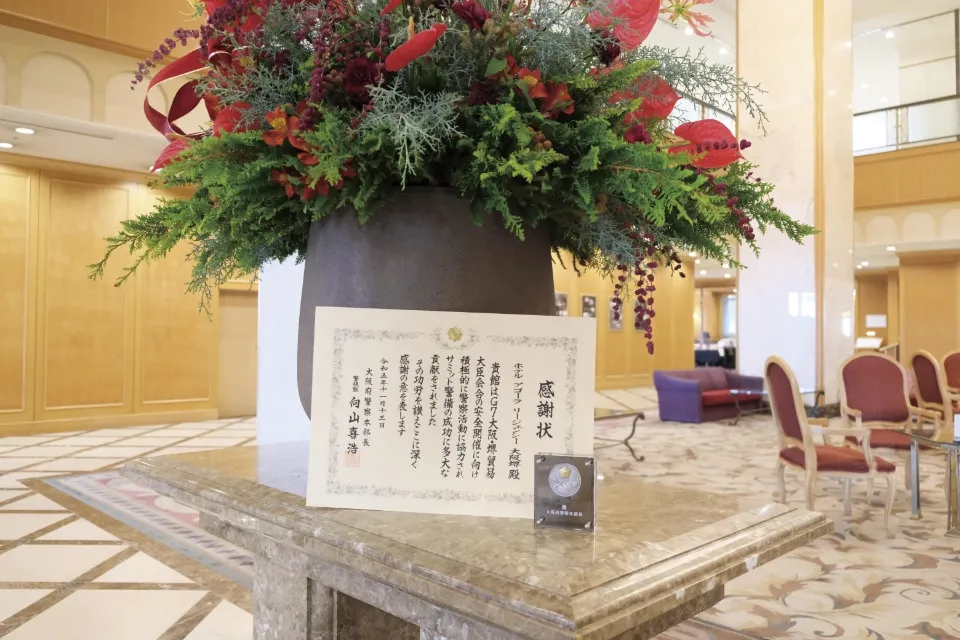
Banquet Rooms
We are equipped with 17 banquet halls and sky banquet rooms of various sizes to meet various needs,
from small banquets to large parties and conferences for up to 1,500 people.
We offer comprehensive proposals ranging from the selection of the most suitable venue
to staging and services to meet your objectives.
- Large
Banquet Rooms - Medium
Banquet Rooms - Small
Banquet Rooms - Floor Map
- Banquet Room List
Large Banquet Rooms
The Royal Hall, the largest hall in the hotel, can be used for everything from international conventions to large parties. The hall can also be divided into two separate rooms. The "Rikyu" Hall, named after Sen no Rikyu, a legendary tea master familiar with Sakai, can accommodate from 280 to 820 people. A streamlined chandelier creates a magnificent atmosphere.
ROYAL HALL
VIEW MORE
Basic Information
| Size | Large Banquet Rooms | |||
|---|---|---|---|---|
| Area | 1,130㎡ | |||
| Ceiling Height | 6.5m | |||
| Floor | 4F | |||
| Capacity | |||
|---|---|---|---|
| Capacity | Reception | 1,200 | |
| Classroom | 820 | ||
| Theater | 1530 | ||
| Banquet | 630 | ||
Foyer in front of the Royal Hall
| Size | Large Banquet Rooms | |
|---|---|---|
| Area | 445㎡ | |
| Ceiling Height | 3.0m | |
| Floor | 4F | |
Royal Hall 1 (2 divided)
| Size | Large Banquet Rooms | |
|---|---|---|
| Area | 480㎡ | |
| Ceiling Height | 6.5m | |
| Floor | 4F | |
| Capacity | |||
|---|---|---|---|
| Capacity | Reception | 300 | |
| Classroom | 310 | ||
| Theater | 580 | ||
| Banquet | 200 | ||
Royal Hall 2 (2 divided)
| Size | Large Banquet Rooms | |
|---|---|---|
| Area | 619㎡ | |
| Ceiling Height | 6.5m | |
| Floor | 4F | |
| Capacity | |||
|---|---|---|---|
| Capacity | Reception | 360 | |
| Classroom | 410 | ||
| Theater | 770 | ||
| Banquet | 200 | ||
RIKYU
VIEW MORE
Basic Information
| Size | Large Banquet Rooms | |
|---|---|---|
| Area | 627㎡ | |
| Ceiling Height | 3.5m | |
| Floor | 3F | |
| Capacity | |||
|---|---|---|---|
| Capacity | Reception | 450 | |
| Classroom | 360 | ||
| Theater | 820 | ||
| Banquet | 280 | ||
RIKYU 1 (2 divided)
| Size | Large Banquet Rooms | |
|---|---|---|
| Area | 315㎡ | |
| Ceiling Height | 3.5m | |
| Floor | 3F | |
| Capacity | |||
|---|---|---|---|
| Capacity | Reception | 200 | |
| Classroom | 180 | ||
| Theater | 340 | ||
| Banquet | 140 | ||
RIKYU 2 (2 divided)
| Size | Large Banquet Rooms | |
|---|---|---|
| Area | 314㎡ | |
| Ceiling Height | 3.5m | |
| Floor | 3F | |
| Capacity | |||
|---|---|---|---|
| Capacity | Reception | 200 | |
| Classroom | 180 | ||
| Theater | 340 | ||
| Banquet | 140 | ||
Inquiries for meetings and banquets
TEL:+81-72-224-6147(Sales)
Hours: 10:00 - 18:00
Inquiries for meetings/
banquets with accommodation
TEL:+81-72-224-6163 (Alliance Sales)
Hours: Weekdays 9:00 - 19:00, Weekends and holidays 9:00 - 18:00
E-mail : Click Here
Medium Banquet Rooms
The "Shunkei" Room is named after Shunkei, a lacquer painter from Sakai who invented the Shunkei lacquerware, and the dazzling lights will create a spectacular atmosphere. The Garden Court, with its chic, modern colors and relaxed atmosphere, has large, wide windows overlooking the brightly lit terrace. The windows can also be opened to create an open-air terrace. We can create a party with a light and airy atmosphere to suit your purpose.
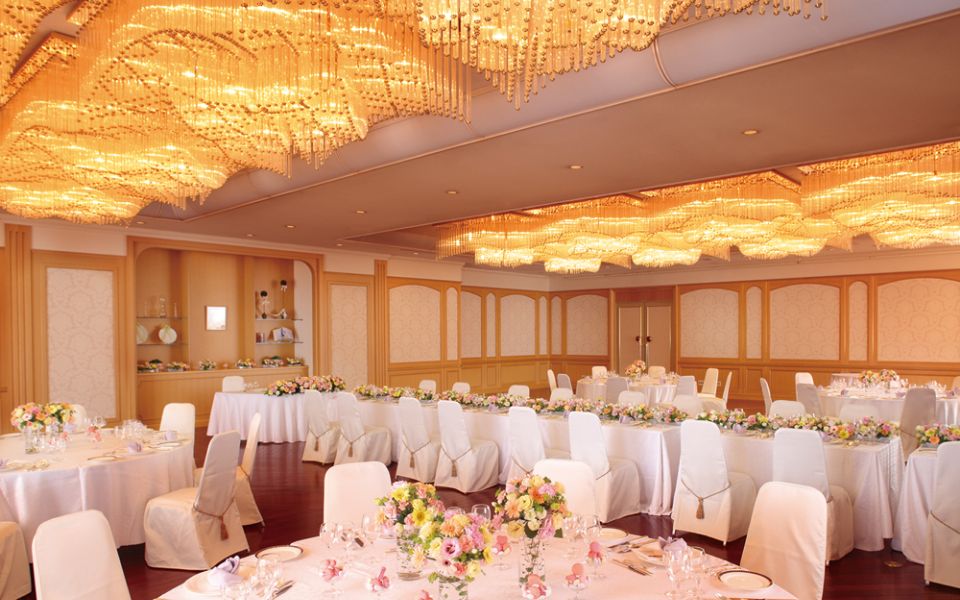
SHUNKEI
VIEW MORE
Basic Information
| Size | Medium Banquet Rooms | |
|---|---|---|
| Area | 303㎡ | |
| Ceiling Height | 3.5m | |
| Floor | 3F | |
| Capacity | |||
|---|---|---|---|
| Capacity | Reception | 200 | |
| Classroom | 180 | ||
| Theater | 340 | ||
| Banquet | 140 | ||
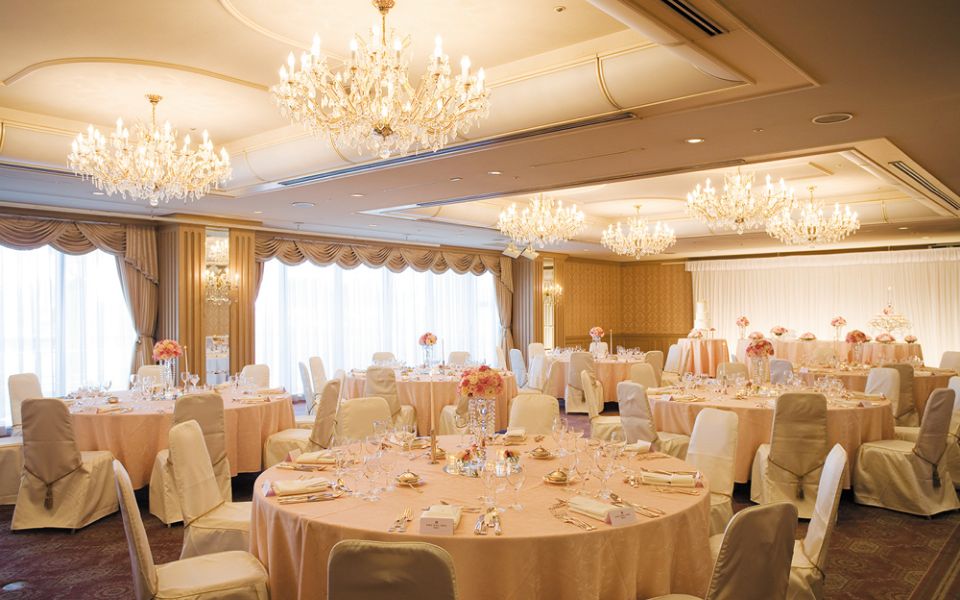
DIAMOND
VIEW MORE
Basic Information
| Size | Medium Banquet Rooms | |
|---|---|---|
| Area | 264㎡ | |
| Ceiling Height | 3.0m | |
| Floor | 4F | |
| Capacity | |||
|---|---|---|---|
| Capacity | Reception | 160 | |
| Classroom | 170 | ||
| Theater | 320 | ||
| Banquet | 100 | ||
CRYSTAL
VIEW MORE
Basic Information
| Size | Medium Banquet Rooms | |
|---|---|---|
| Area | 147㎡ | |
| Ceiling Height | 2.8m | |
| Floor | 26F | |
| Capacity | |||
|---|---|---|---|
| Capacity | Reception | 80 | |
| Classroom | 54 | ||
| Banquet | 48 | ||
CRYSTAL 1 (2 divided)
| Size | Medium Banquet Rooms | |
|---|---|---|
| Area | 73㎡ | |
| Ceiling Height | 2.8m | |
| Floor | 26F | |
| Capacity | |||
|---|---|---|---|
| Capacity | Reception | 35 | |
| Classroom | 20 | ||
| Banquet | 24 | ||
CRYSTAL 2 (2 divided)
| Size | Medium Banquet Rooms | |
|---|---|---|
| Area | 73㎡ | |
| Ceiling Height | 2.8m | |
| Floor | 26F | |
| Capacity | |||
|---|---|---|---|
| Capacity | Reception | 35 | |
| Classroom | 20 | ||
| Banquet | 24 | ||
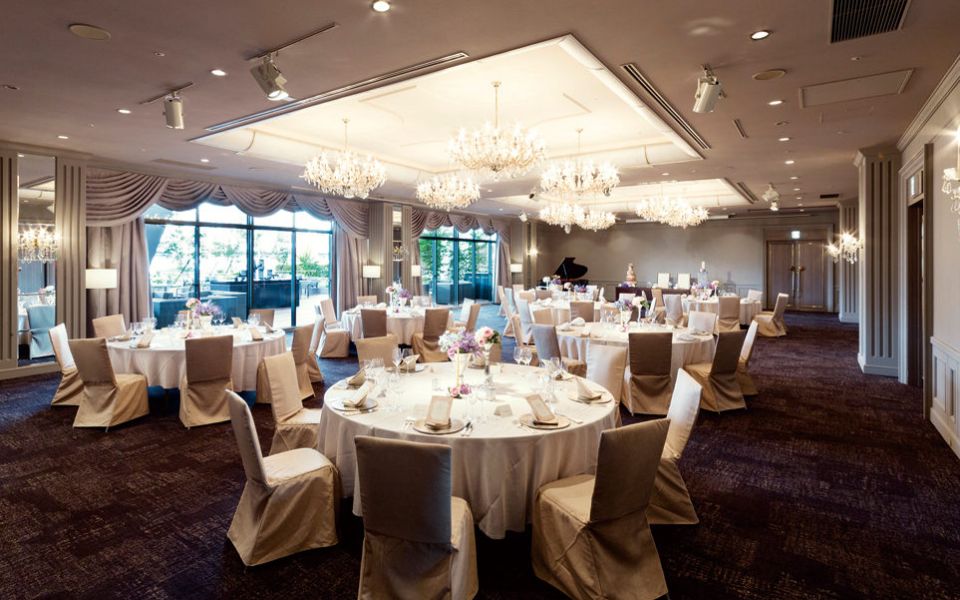
GARDEN COURT
VIEW MORE
Basic Information
| Size | Medium Banquet Rooms | |
|---|---|---|
| Area | 242㎡ | |
| Ceiling Height | 3.5m | |
| Floor | 3F | |
| Capacity | |||
|---|---|---|---|
| Capacity | Reception | 150 | |
| Classroom | 150 | ||
| Theater | 280 | ||
| Banquet | 80 | ||
Inquiries for meetings and banquets
TEL:+81-72-224-6147(Sales)
Hours: 10:00 - 18:00
Inquiries for meetings/
banquets with accommodation
TEL:+81-72-224-6163 (Alliance Sales)
Hours: Weekdays 9:00 - 19:00, Weekends and holidays 9:00 - 18:00
E-mail : Click Here
Small Banquet Rooms
Small banquet rooms are recommended for small gatherings or meetings. They can also be used as a waiting room.
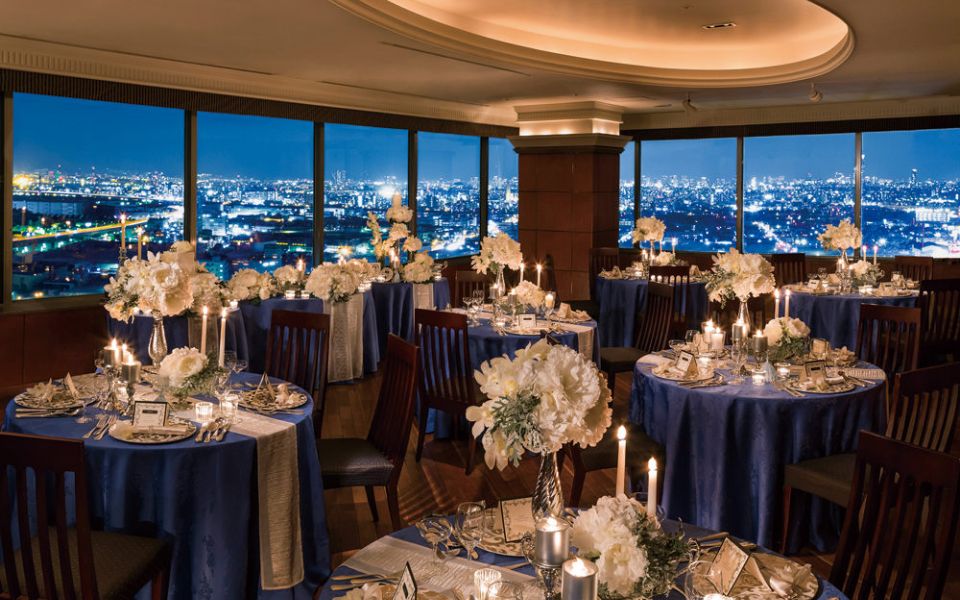
AQUAMARINE / SAPPHIRE / EMERALD
VIEW MORE
AQUAMARINE
| Size | Small Banquet Rooms | |
|---|---|---|
| Area | 99㎡ | |
| Ceiling Height | 2.7m | |
| Floor | 26F | |
| Capacity | |||
|---|---|---|---|
| Capacity | Reception | 50 | |
| Banquet | 40 | ||
SAPPHIRE
| Size | Small Banquet Rooms | |
|---|---|---|
| Area | 73㎡ | |
| Ceiling Height | 2.8m | |
| Floor | 26F | |
| Capacity | |||
|---|---|---|---|
| Capacity | Reception | 30 | |
| Classroom | 27 | ||
| Banquet | 24 | ||
EMERALD
| Size | Small Banquet Rooms | |
|---|---|---|
| Area | 42㎡ | |
| Ceiling Height | 2.8m | |
| Floor | 26F | |
| Capacity | |||
|---|---|---|---|
| Banquet | 16 | ||

AOI / TACHIBANA / RAN
VIEW MORE
AOI
| Size | Small Banquet Rooms | |
|---|---|---|
| Area | 110㎡ | |
| Ceiling Height | 3.0m | |
| Floor | 3F | |
| Capacity | |||
|---|---|---|---|
| Capacity | Reception | 50 | |
| Classroom | 45 | ||
| Theater | 70 | ||
| Banquet | 40 | ||
TACHIBANA
| Size | Small Banquet Rooms | |
|---|---|---|
| Area | 88㎡ | |
| Ceiling Height | 3.0m | |
| Floor | 3F | |
| Capacity | |||
|---|---|---|---|
| Capacity | Reception | 50 | |
| Classroom | 45 | ||
| Theater | 70 | ||
| Banquet | 30 | ||
RAN
| Size | Small Banquet Rooms | |
|---|---|---|
| Area | 83㎡ | |
| Ceiling Height | 3.0m | |
| Floor | 3F | |
| Capacity | |||
|---|---|---|---|
| Capacity | Reception | 50 | |
| Classroom | 45 | ||
| Theater | 70 | ||
| Banquet | 30 | ||
OTHERS
VIEW MORE
HANA (Waiting Room)
| Size | Waiting Room | |
|---|---|---|
| Area | 66㎡ | |
| Ceiling Height | 3.0m | |
| Floor | 4F | |
FUKU(Waiting Room)
| Size | Waiting Room | |
|---|---|---|
| Area | 66㎡ | |
| Ceiling Height | 2.7m | |
| Floor | 3F | |
KAME(Waiting Room)
| Size | Waiting Room | |
|---|---|---|
| Area | 64㎡ | |
| Ceiling Height | 2.7m | |
| Floor | 3F | |
TSURU(Waiting Room)
| Size | Waiting Room | |
|---|---|---|
| Area | 52㎡ | |
| Ceiling Height | 2.7m | |
| Floor | 3F | |
KOTOBUKI(Waiting Room)
| Size | Waiting Room | |
|---|---|---|
| Area | 52㎡ | |
| Ceiling Height | 2.7m | |
| Floor | 3F | |
Inquiries for meetings and banquets
TEL:+81-72-224-6147(Sales)
Hours: 10:00 - 18:00
Inquiries for meetings/
banquets with accommodation
TEL:+81-72-224-6163 (Alliance Sales)
Hours: Weekdays 9:00 - 19:00, Weekends and holidays 9:00 - 18:00
E-mail : Click Here
The "Rikyu" Hall, named after Sen no Rikyu, a legendary tea master familiar with Sakai, can accommodate from 280 to 820 people. A streamlined chandelier creates a magnificent atmosphere. The middle banquet room "Shunkei" is named after Shunkei, a lacquer painter from Sakai who invented the Shunkei lacquerware, and the dazzling lights will create a spectacular atmosphere. The Garden Court, with its chic, modern colors and relaxed atmosphere, has large, wide windows overlooking the brightly lit terrace. The windows can also be opened to create an open-air terrace. We can create a party with a light and airy atmosphere to suit your purpose. For smaller gatherings, please use the "Tachibana", "Ran", and "Aoi" small banquet rooms.
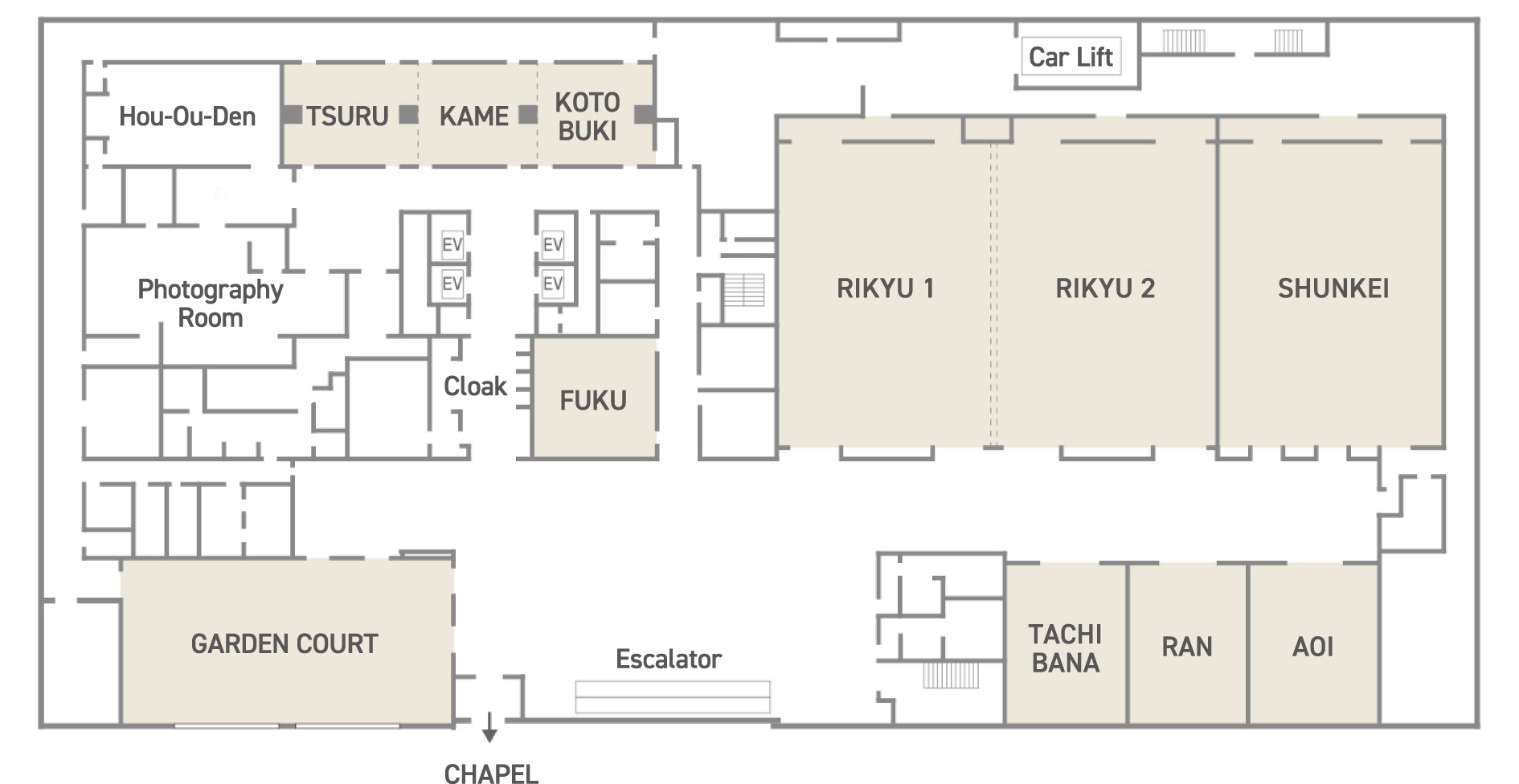


✕ Close
The Royal Hall, the largest hall in the hotel, can be used for everything from international conventions to large parties. It can also be divided into two separate rooms. The Diamond is a gorgeous room with pink and beige tones. The room has an open atmosphere with wide windows.
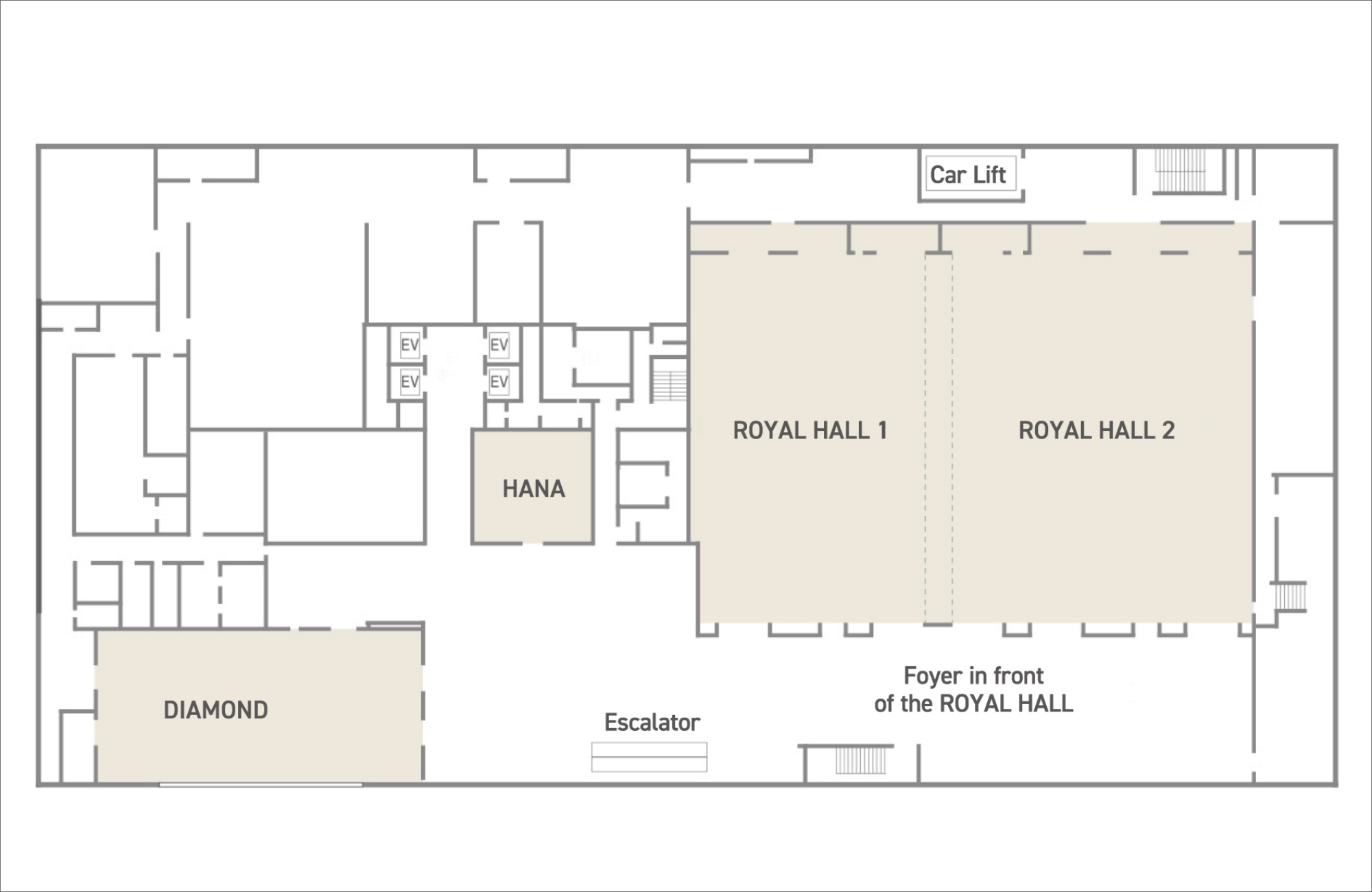


✕ Close
The banquet rooms on the top floor offer the best views of Osaka Bay in the suburbs. The Aquamarine Room can accommodate up to 40 people and is designed to resemble a luxurious mansion with the warmth of wood. The Crystal Room can accommodate up to 80 people and can be used for various purposes such as parties and meetings. The Sapphire Room is a small banquet room recommended as a meeting room for small gatherings.
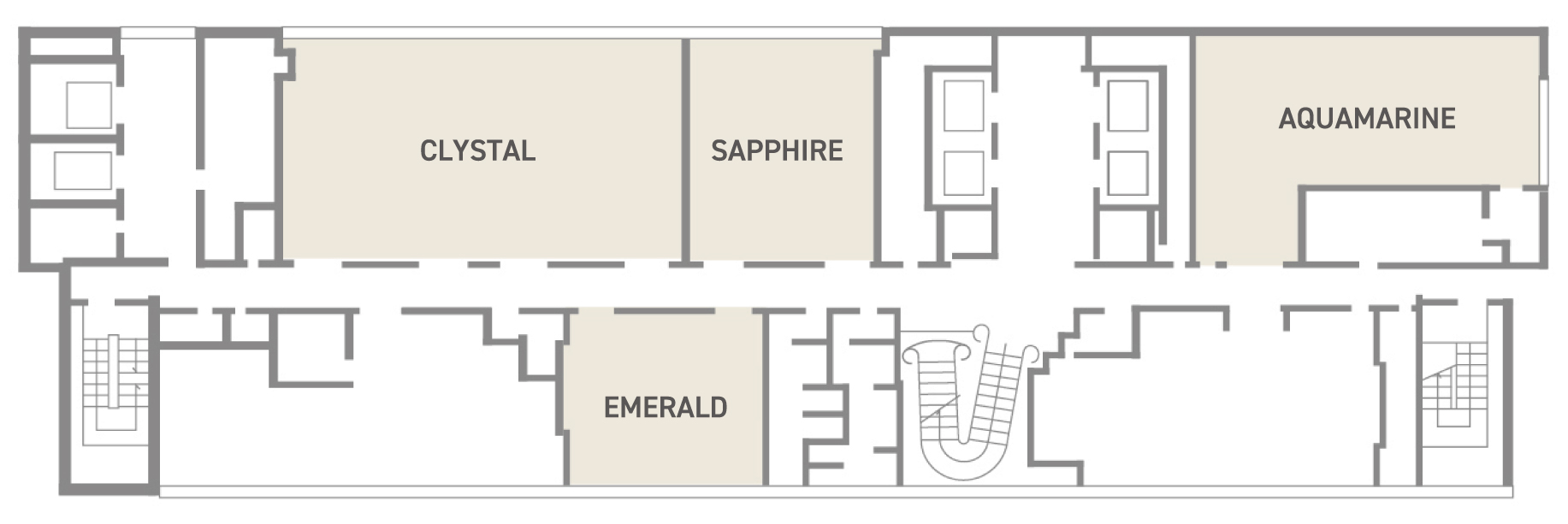


✕ Close
Inquiries for meetings and banquets
TEL:+81-72-224-6147(Sales)
Hours: 10:00 - 18:00
Inquiries for meetings/
banquets with accommodation
TEL:+81-72-224-6163 (Alliance Sales)
Hours: Weekdays 9:00 - 19:00, Weekends and holidays 9:00 - 18:00
E-mail : Click Here
Banquet Room List
| Size | Rooms | Area | Ceiling Height | Capacity | Floor | Details | |
|---|---|---|---|---|---|---|---|
| Large Banquet Rooms |
 |
ROYAL HALL | 1,130㎡ | 6.5m | 〜1,530 | 4F |  |
 |
RIKYU | 627㎡ | 3.5m | 〜820 | 3F |  |
|
| Medium Banquet Rooms |
 |
SHUNKEI | 303㎡ | 3.5m | 〜340 | 3F |  |
 |
DIAMOND | 264㎡ | 3.0m | 〜320 | 4F |  |
|
 |
CRYSTAL | 147㎡ | 2.8m | 〜80 | 26F |  |
|
 |
GARDEN COURT | 242㎡ | 3.5m | 〜280 | 3F |  |
|
| Small Banquet Rooms |
 |
AOI | 110㎡ | 3.0m | 〜70 | 3F |  |
 |
AQUAMARINE | 99㎡ | 2.7m | 〜50 | 26F |  |
|
 |
TACHIBANA | 88㎡ | 3.0m | 〜70 | 3F |  |
|
 |
RAN | 83㎡ | 3.0m | 〜70 | 3F |  |
|
| SAPPHIRE | 73㎡ | 2.8m | 〜30 | 26F |  |
||
| HANA(Waiting Room) | 66㎡ | 3.0m | 4F |  |
|||
| FUKU(Waiting Room) | 66㎡ | 2.7m | 3F |  |
|||
| KAME(Waiting Room) | 64㎡ | 2.7m | 3F |  |
|||
| TSURU(Waiting Room) | 52㎡ | 2.7m | 3F |  |
|||
| KOTOBUKI(Waiting Room) | 52㎡ | 2.7m | 3F |  |
|||
| EMERALD | 42㎡ | 2.8m | 〜16 | 26F |  |
Inquiries for meetings and banquets
TEL:+81-72-224-6147(Sales)
Hours: 10:00 - 18:00
Inquiries for meetings/
banquets with accommodation
TEL:+81-72-224-6163 (Alliance Sales)
Hours: Weekdays 9:00 - 19:00, Weekends and holidays 9:00 - 18:00
E-mail : Click Here
MICE to Meet Your Objectives
There are 17 large and small banquet halls with a maximum capacity of 1,500 people. It can be used for various occasions such as automobile exhibitions, seminars and training sessions, academic conferences, incentive trips, and sports groups. Another attraction of our hotel is its easy accessibility, being only 10 minutes from Namba by train and 30 minutes from Kansai International Airport. We will propose a plan tailored to your needs.
MEETING
Conferences, Training, Seminars, Sports Organizations

- A maximum of 16 large and small banquet halls.
- Keynote speech rooms, subcommittee meetings, and waiting rooms are available for both large and small conferences and training seminars.
- (Past Cases)
- Area meeting for cosmetics company, sports organizations, etc.
INCENTIVE
Incentive Tours, Study Tours

- We support various training programs and other activities to deepen friendship and bonding among employees who are involved in day-to-day business operations.
- (Example Plan)
- Day 1: Awards ceremony or training in the banquet hall. Check-in. Reception at the banquet hall. Overnight stay at the hotel.
- Day 2: Extra-ordinary experience at USJ and social tour at Osaka Gas and Gas Science Museum.
CONVENTION
International Conferences, Academic Conferences, General Meetings

- One of the largest banquet halls in the southern Osaka area.
Maximum capacity: 820 people (Classroom style) - Simultaneous interpretation booths are also available for international conferences, academic meetings, and general meetings.
- (Past Cases)
- JAPA International Conference, General meeting of shareholders of some listed companies, etc.
EXHIBITION
Exhibitions, Trade Fairs, Events
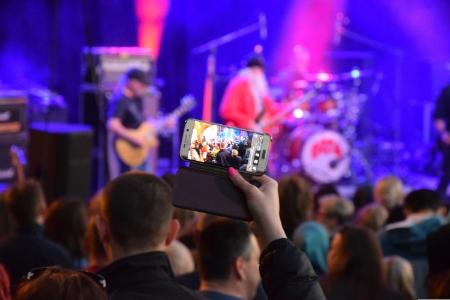
- As a venue for exhibitions and events
- (Example Plan)
- New car launches for automobile companies, exhibitions for jewelry companies, Hawaiian hula dance shows, etc.
Inquiries for meetings and banquets
TEL:+81-72-224-6147(Sales)
Hours: 10:00 - 18:00
Inquiries for meetings/
banquets with accommodation
TEL:+81-72-224-6163 (Alliance Sales)
Hours: Weekdays 9:00 - 19:00, Weekends and holidays 9:00 - 18:00
E-mail : Click Here
- Large
Banquet Rooms - Medium
Banquet Rooms - Small
Banquet Rooms - Floor Map
- Banquet Room List



